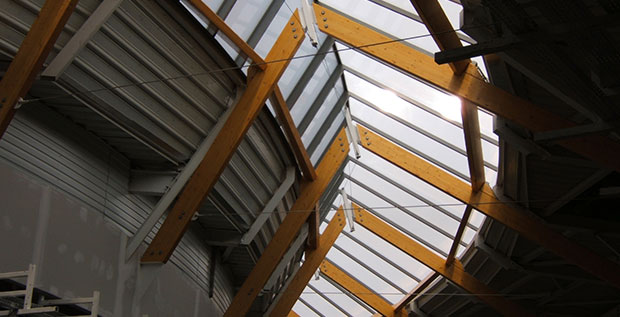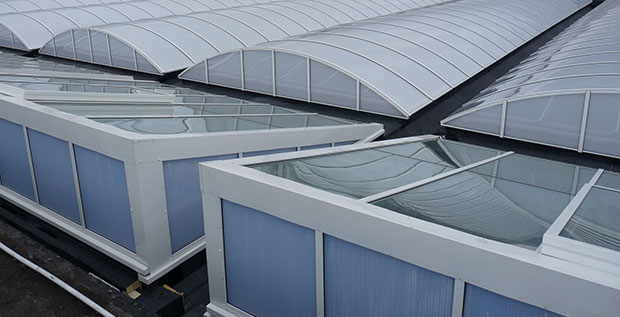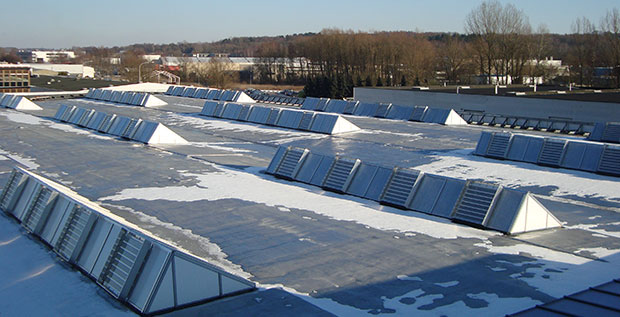Spacious and more light
Sawtooth rooflights
A sawtooth rooflight, also called a northlight, is a variant of a ridgelight in which one side of the frame section is virtually vertical (with a slope angle of up to 90°). Sawtooth rooflights are ideal in places such as museums, schools, libraries, offices and industrial buildings where the sun should be allowed in more intensively from one direction. It is also possible to fit the sun-facing side of the sawtooth construction with opaque panels.

Arcolux sawtooth rooflights can be glazed with glass or a high-quality polycarbonate. The plastic used is extremely impact-resistant (according to NEN 14963:2006) and hail-resistant and offers good insulation values. Do you want to achieve even higher insulation values? Then a sawtooth rooflight with HR++ or HR+++ glazing is the solution. In combination with thermally broken profiles, insulation values of up to 1.1 W/m²K can be achieved.
Glazing options for the sawtooth rooflight:
- Single-pane laminated glass
- Safety glass
- Fall-proof glass
- Toughened glass
- Occasionally walkable glass
- Walkable glass
- Self-cleaning glass
- Sun-resistant glass
- Insulating glass
- Glass with integrated solar cells (BIPV: Building Integrated PhotoVoltaics)
- HR++ glass
- HR+++ glass
- polycarbonate (PC), solid (single, double or multi-walled)
- polycarbonate (PC), hollow core panel
- acrylic (PMMA), solid (single, double or multi-walled)
- lightproof
- sandwich panel
Integrated protection from the sun
Both the glass and the plastic panels can be given an integrated sun and heat-resistant coating. The glazing material used by Arcolux is virtually 100% UV-resistant.
Glazing with printing
The glass and plastic sheeting can be provided ex-works with full-colour foil prints to create a particularly decorative and unique rooflight.
Insulation
HR+++ glass: U ≤ 0,50 W/(m².K)
PC glazing: U-value from 1,05 W/ m²K
All popular ventilation systems can be used in Arcolux rooflights. From simple, manually operated ventilation vents and grilles to centrally controlled electrical or pneumatic systems for the automatic venting of smoke and heat. See below for an overview of the possibilities. In addition, a ventilation system can also be mounted in a bulkhead.
|
Detail drawings of ventilation |
|
|
Halve thermal vent |
 |
|
Ridge thermal vent
|
 |
|
Mechanical ventilation |
 |
For stringent requirements in areas such as impact resistance, insulation or fire safety, you’ve come to the right place at Arcolux. Our aluminium constructions with glass or plastic are tested according to the following Dutch and European standards:
Glass:
NEN 2778: methods for determining the watertightness, rainproofing or structural constructions.
Plastic:
- Air permeability (NEN 1026:2000)
- Watertightness (NEN 14963:2006)
- Upward load (NEN 14963:2006)
- Downward load (NEN 14963:2006)
- Soft body impact 350/800/1200 Joules (NEN 4963:2006 and NF.P.08.301 and NF.P.08.302 and NF.P.08.301 and NF.P.08.302)
- Hard body impact (NEN 14963:2006)
- Fire spread resistance (EN 13501-5)
Glass & plastic:
The designs and constructions are realised on the basis of:
Eurocode 0 Basis
- NEN-EN 1990: Basis of structural design
Eurocode 1 Actions on structures
- NEN-EN 1991-1-3: Snow loads
- NEN-EN 1991-1-4: Wind loads
Eurocode 9 Design of aluminium structures
- NEN-EN 1991-1-1: General rules
Below, you will find the specifications texts for the general definition of an Arcolux sawtooth rooflight. The projects of Arcolux are fully tailor-made. If required, we can compile the relevant specification text for you. Please contact us for more information.
Specification text:
Design: Arcolux sawtooth rooflight
Slope angle: from 10 degrees, variable
Clear opening, free span (mm): 800 – 5.000 (larger on request)
Clear opening, length (mm): unlimited
Upstand width (mm) (minimum 50mm.):
Endpieces: insulated bulkhead / bulkhead with glazing / wall connection / open side.
Glazing:
• Single-pane laminated glass, safety glass
• Fall-proof glass
• Toughened glass
• Occasionally walkable glass
• Walkable glass
• Self-cleaning glass
• Sun-resistant glass
• Insulating glass
• Glass with integrated solar cells (BIPV: Building Integrated PhotoVoltaics)
• HR++ glass
• HR+++ glass
Plastic glazing: Polycarbonate (PC), solid (single, double or multi-walled),
polycarbonate (PC), hollow core panel, acrylic (PMMA), solid (single, double or multi-walled), lightproof.
Glazing thickness (mm): Polycarbonate, hollow core panel: 10 / 16 / 20 / 25 mm.
Polycarbonate or solid acrylic: 2 / 3 / 4 / 5 / 6 / 8 / 10 / 12 mm .
Glazing design: opaque / clear / heat-resistant / coloured / with full-colour foil print.
Glazing profile: dry clamped with EPDM seals.
Profile: standard / thermally broken.
Aluminium type and grade (EN 573-3) (EN AW): 6060 T66
Surface treatment: plain /powder-coated (Qualicoat) / plain anodised / coloured anodised (Qualanod).
Colour (RAL): .....
Ventilation: (none) / industrial vent / half thermal vent / thermal vent / sliding vent / SHEVS / grille.
Ventilation operation: manual / electric / pneumatic / wind and rain controller (WRC).
Fall safety: fall-safe construction and glazing 350 / 600 / 800 / 1200 Joules (NEN 14963:2006 and NF.P.08.301 and NF.P.08.302 and NF.P.08.301 and NF.P.08.302).
Security features: individual anchor points (DIN EN-795:2012).
Technical documentation
Detail drawings
![]() 2. Upstand detail, bulkhead side
2. Upstand detail, bulkhead side
Installation with Partners & Arcolux itself
Arcolux has an extensive partner network in Europe and its own offices in the Netherlands and France. You can have the installation carried out by Arcolux or one of our partners or you can do it yourself.

 English
English  Nederlands
Nederlands  Français
Français  Deutsch
Deutsch 



